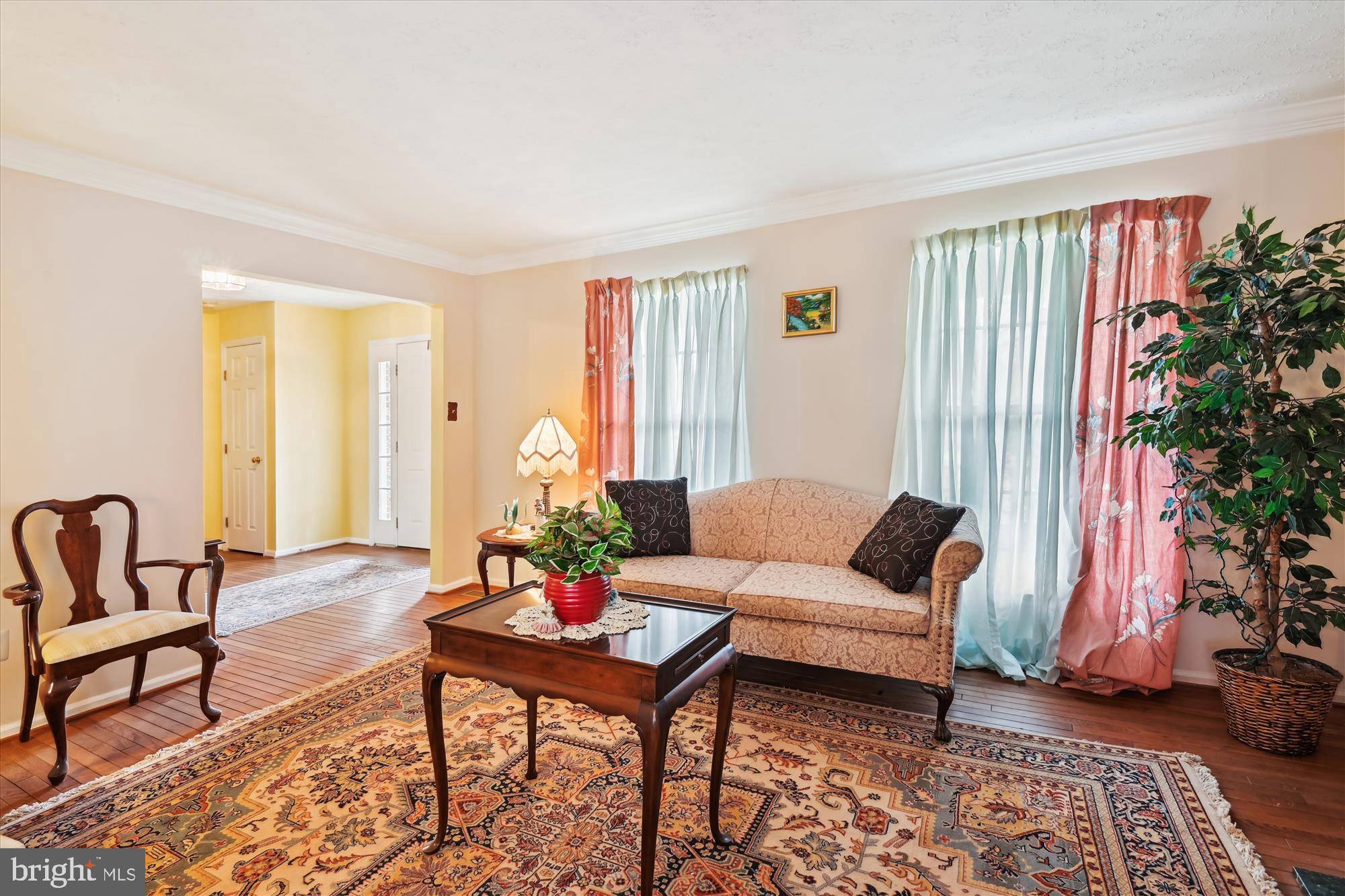4 Beds
4 Baths
2,246 SqFt
4 Beds
4 Baths
2,246 SqFt
OPEN HOUSE
Sun Apr 13, 2:00pm - 4:00pm
Key Details
Property Type Single Family Home
Sub Type Detached
Listing Status Active
Purchase Type For Sale
Square Footage 2,246 sqft
Price per Sqft $284
Subdivision Severn Crossing
MLS Listing ID MDPG2147826
Style Colonial
Bedrooms 4
Full Baths 3
Half Baths 1
HOA Fees $84/mo
HOA Y/N Y
Abv Grd Liv Area 2,246
Originating Board BRIGHT
Year Built 1988
Annual Tax Amount $6,866
Tax Year 2024
Lot Size 0.250 Acres
Acres 0.25
Property Sub-Type Detached
Property Description
Rich wood floors grace the main level, while upstairs, four inviting bedrooms promise rest and relaxation. The kitchen is a culinary haven, gleaming with brand-new stone countertops that are as stylish as they are functional. Venture down to the spacious basement, featuring a bonus room ready to become your personal retreat or entertainment hub, complete with a full bath.
Outside, you'll find a welcoming front porch, a generous two-car garage, and a spectacular deck overlooking the lush backyard—ideal for both tranquil mornings and lively gatherings. Bonus? The seller is ready to accommodate your preferences, whether it's removing the stairlift or offering a credit to refresh the upper-level carpet.
Neighborhood offers walking trails, churches and shopping close by. This is a wonderful place to live.
Don't wait—your perfect home is here, and it's calling your name! Schedule a viewing today and make this gem yours before it's gone!
Location
State MD
County Prince Georges
Zoning RR
Rooms
Other Rooms Living Room, Dining Room, Kitchen, Family Room, Breakfast Room, Recreation Room, Bonus Room
Basement Connecting Stairway, Fully Finished, Outside Entrance, Rear Entrance, Walkout Stairs
Interior
Interior Features Bathroom - Stall Shower, Bathroom - Walk-In Shower, Breakfast Area, Ceiling Fan(s), Floor Plan - Open, Family Room Off Kitchen, Formal/Separate Dining Room, Wood Floors
Hot Water Natural Gas
Heating Heat Pump(s)
Cooling Central A/C, Ceiling Fan(s)
Flooring Carpet, Wood
Fireplaces Number 2
Fireplaces Type Gas/Propane, Non-Functioning
Inclusions Included in disclosures
Equipment Built-In Microwave, Disposal, Dryer - Electric, Dishwasher, Exhaust Fan, Oven/Range - Electric, Refrigerator, Washer, Water Heater
Fireplace Y
Appliance Built-In Microwave, Disposal, Dryer - Electric, Dishwasher, Exhaust Fan, Oven/Range - Electric, Refrigerator, Washer, Water Heater
Heat Source Natural Gas
Laundry Basement
Exterior
Parking Features Garage - Front Entry, Garage Door Opener
Garage Spaces 2.0
Utilities Available Cable TV Available, Natural Gas Available
Amenities Available Basketball Courts, Jog/Walk Path, Security, Swimming Pool
Water Access N
Roof Type Architectural Shingle
Accessibility Chairlift, Level Entry - Main
Attached Garage 2
Total Parking Spaces 2
Garage Y
Building
Lot Description Backs to Trees, Level, Rear Yard
Story 3
Foundation Slab
Sewer Public Sewer
Water Public
Architectural Style Colonial
Level or Stories 3
Additional Building Above Grade, Below Grade
New Construction N
Schools
School District Prince George'S County Public Schools
Others
HOA Fee Include Common Area Maintenance,Pool(s),Snow Removal
Senior Community No
Tax ID 17141662303
Ownership Fee Simple
SqFt Source Assessor
Security Features Exterior Cameras
Acceptable Financing Cash, Conventional, FHA, VA
Horse Property N
Listing Terms Cash, Conventional, FHA, VA
Financing Cash,Conventional,FHA,VA
Special Listing Condition Standard
Virtual Tour https://mls.truplace.com/Property/856/135685

"My job is to find and attract mastery-based agents to the office, protect the culture, and make sure everyone is happy! "






