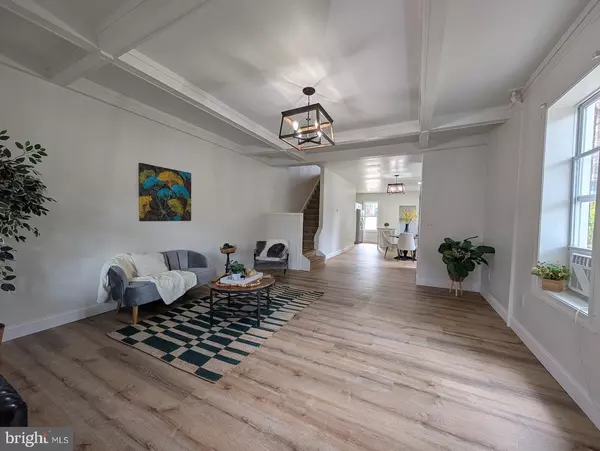4 Beds
2 Baths
1,968 SqFt
4 Beds
2 Baths
1,968 SqFt
Key Details
Property Type Single Family Home, Townhouse
Sub Type Twin/Semi-Detached
Listing Status Active
Purchase Type For Sale
Square Footage 1,968 sqft
Price per Sqft $106
Subdivision Harrisburg City
MLS Listing ID PADA2047972
Style Traditional
Bedrooms 4
Full Baths 1
Half Baths 1
HOA Y/N N
Abv Grd Liv Area 1,968
Year Built 1916
Annual Tax Amount $2,865
Tax Year 2025
Lot Size 2,178 Sqft
Acres 0.05
Property Sub-Type Twin/Semi-Detached
Source BRIGHT
Property Description
Welcome to 1713 Boas Street, a beautifully updated 4-bedroom home that blends modern style with everyday comfort. Step inside to discover a stunning new kitchen featuring granite countertops, all-new stainless steel appliances, and sleek cabinetry perfect for any home chef.
Enjoy the feel of brand-new flooring throughout the home, providing a fresh, clean look in every room. Both updated bathrooms offer stylish finishes and fixtures, ensuring a move-in ready experience with no work needed.
The layout includes four spacious bedrooms, ideal for a growing family, guests, or your home office needs. Whether you're relaxing or entertaining, this home is ready for you.
Conveniently located in a well-established neighborhood, close to schools, shops, and commuter routes. 1713 Boas Street is a must-see. Schedule your showing today and make this beautifully renovated property your new home!
Location
State PA
County Dauphin
Area City Of Harrisburg (14001)
Zoning RESIDENTIAL
Rooms
Basement Full, Unfinished
Interior
Interior Features Bathroom - Tub Shower, Carpet, Ceiling Fan(s), Floor Plan - Open, Kitchen - Island, Upgraded Countertops
Hot Water Natural Gas
Heating Hot Water & Baseboard - Electric
Cooling Window Unit(s)
Flooring Carpet, Luxury Vinyl Plank
Equipment Built-In Microwave, Dishwasher, Disposal, Dryer - Electric, Oven/Range - Gas, Washer, Water Heater
Fireplace N
Window Features Sliding
Appliance Built-In Microwave, Dishwasher, Disposal, Dryer - Electric, Oven/Range - Gas, Washer, Water Heater
Heat Source Electric, Natural Gas
Laundry Main Floor
Exterior
Exterior Feature Balcony, Porch(es)
Garage Spaces 2.0
Water Access N
Roof Type Rubber,Shingle
Accessibility None
Porch Balcony, Porch(es)
Total Parking Spaces 2
Garage N
Building
Lot Description Rear Yard
Story 3
Foundation Stone
Sewer Public Sewer
Water Public
Architectural Style Traditional
Level or Stories 3
Additional Building Above Grade, Below Grade
Structure Type Dry Wall
New Construction N
Schools
High Schools Harrisburg
School District Harrisburg City
Others
Senior Community No
Tax ID 07-098-003-000-0000
Ownership Fee Simple
SqFt Source Assessor
Security Features Smoke Detector
Acceptable Financing Cash, Conventional, FHA, VA
Listing Terms Cash, Conventional, FHA, VA
Financing Cash,Conventional,FHA,VA
Special Listing Condition Standard

"My job is to find and attract mastery-based agents to the office, protect the culture, and make sure everyone is happy! "






