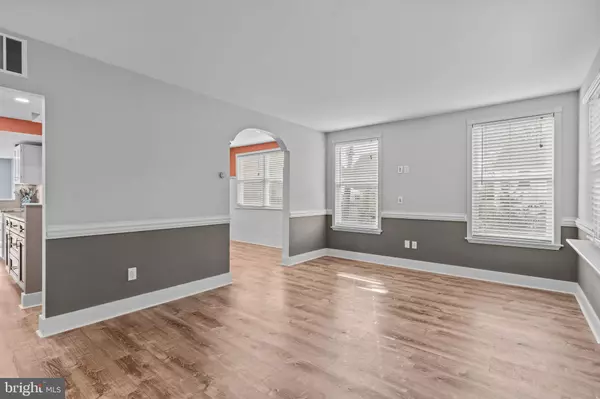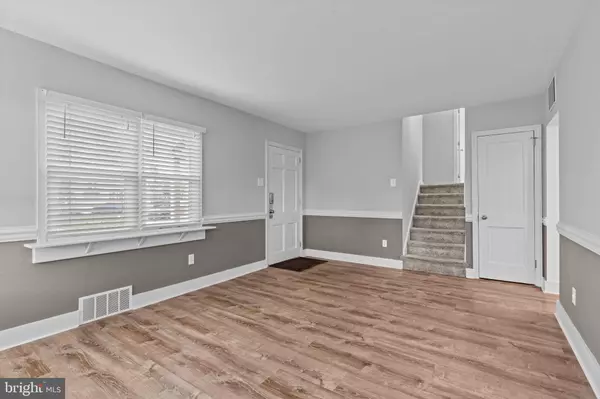
4 Beds
2 Baths
1,367 SqFt
4 Beds
2 Baths
1,367 SqFt
Key Details
Property Type Single Family Home
Sub Type Detached
Listing Status Active
Purchase Type For Sale
Square Footage 1,367 sqft
Price per Sqft $328
Subdivision Roslyn
MLS Listing ID PAMC2159538
Style Split Level
Bedrooms 4
Full Baths 2
HOA Y/N N
Abv Grd Liv Area 1,367
Year Built 1941
Available Date 2025-10-24
Annual Tax Amount $5,737
Tax Year 2025
Lot Size 0.290 Acres
Acres 0.29
Property Sub-Type Detached
Source BRIGHT
Property Description
Upstairs, you'll find a second full bathroom (redone in July 2025) featuring new plumbing and the home's original soaking tub, along with two nicely sized bedrooms complete with ceiling fans. A short set of stairs leads to the private primary bedroom, creating a peaceful retreat. All upstairs carpets were professionally cleaned (October 2025) for a fresh move-in feel. Access the attic from either the primary bedroom closet or pull down stairs in the 2nd floor bedroom for additional storage.
The lower level includes a utility room and laundry area, left unfinished for easy access to plumbing and electrical systems — perfect for future customization.
Step outside and discover your private backyard oasis. The pavers and gravel patio sets the stage for outdoor entertaining, while the swing set—neatly affixed to a sturdy tree—is negotiable along with the playground set. Perimeter hose connections make watering easy with built-in irrigation aids—just attach your sprinkler!
Additional updates include: New roof (2020), New siding (March 2025), Professionally painted brick exterior (July 2025), and new driveway (October 2025). Pride in homeownership and functionality beams through the home - truly turn key!! ***Deadline for offers is Monday at 4PM.****
Location
State PA
County Montgomery
Area Abington Twp (10630)
Zoning RESIDENTIAL
Rooms
Other Rooms Living Room, Dining Room, Bedroom 2, Kitchen, Breakfast Room, Bedroom 1, Utility Room, Bathroom 1
Main Level Bedrooms 1
Interior
Interior Features Attic, Bathroom - Soaking Tub, Bathroom - Stall Shower, Carpet, Ceiling Fan(s), Combination Kitchen/Dining, Entry Level Bedroom, Floor Plan - Open, Recessed Lighting
Hot Water Natural Gas
Heating Central
Cooling Central A/C, Ceiling Fan(s)
Inclusions Refrigerator; washer/dryer; microwave; Google home porch light; lawn mower in shed
Equipment Built-In Microwave, Dishwasher, Dryer, Oven/Range - Gas, Refrigerator, Stainless Steel Appliances, Washer
Fireplace N
Appliance Built-In Microwave, Dishwasher, Dryer, Oven/Range - Gas, Refrigerator, Stainless Steel Appliances, Washer
Heat Source Natural Gas
Laundry Lower Floor
Exterior
Exterior Feature Patio(s), Porch(es)
Parking Features Garage - Front Entry
Garage Spaces 3.0
Water Access N
Roof Type Shingle
Accessibility 2+ Access Exits
Porch Patio(s), Porch(es)
Attached Garage 1
Total Parking Spaces 3
Garage Y
Building
Story 4
Foundation Slab
Above Ground Finished SqFt 1367
Sewer Public Sewer
Water Public
Architectural Style Split Level
Level or Stories 4
Additional Building Above Grade, Below Grade
New Construction N
Schools
School District Abington
Others
Pets Allowed Y
Senior Community No
Tax ID 30-00-13524-009
Ownership Fee Simple
SqFt Source 1367
Special Listing Condition Standard
Pets Allowed No Pet Restrictions


"My job is to find and attract mastery-based agents to the office, protect the culture, and make sure everyone is happy! "






