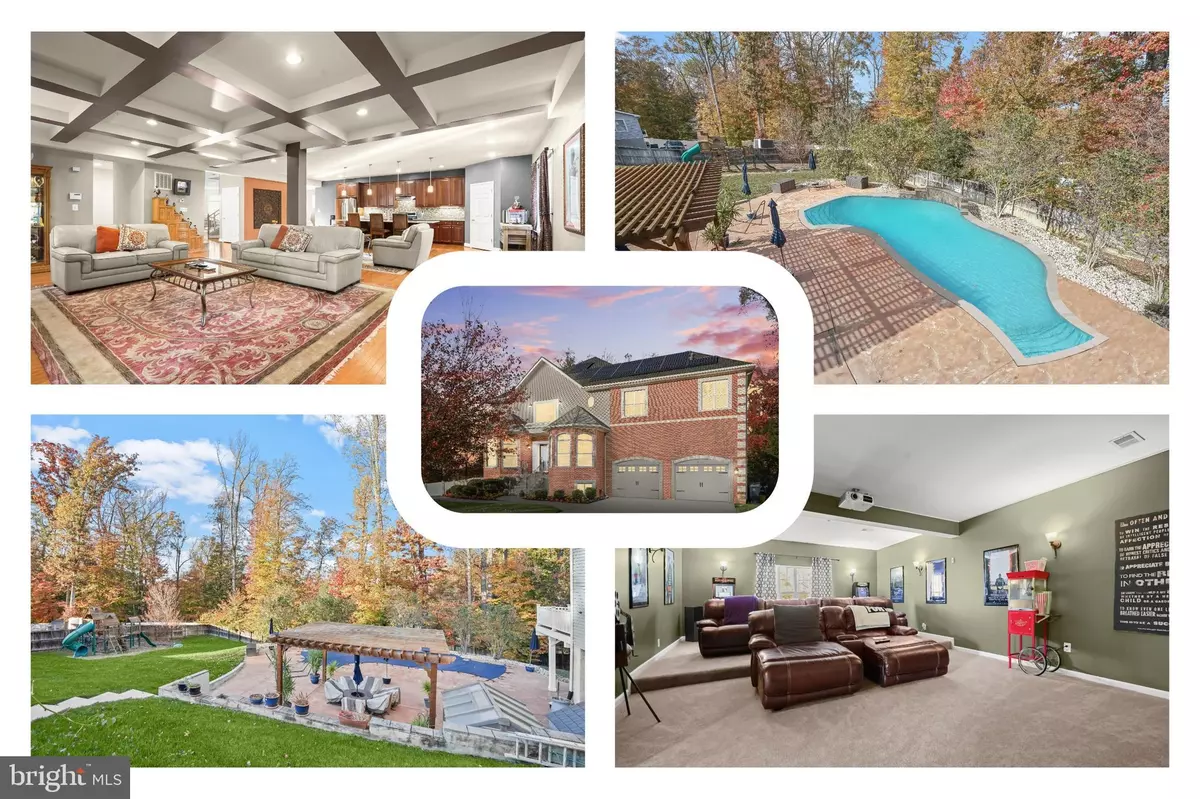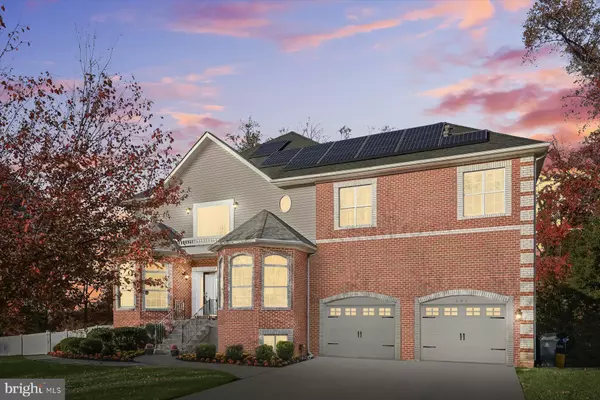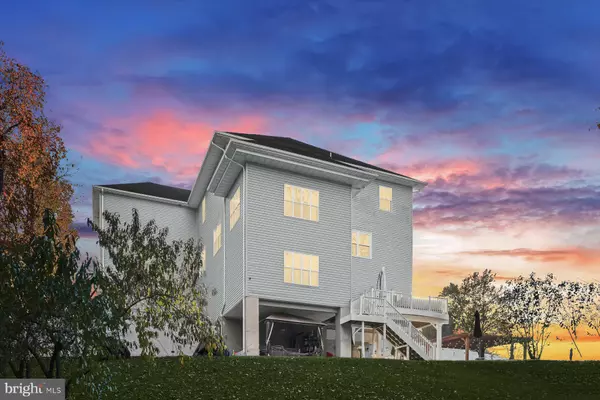
5 Beds
5 Baths
7,820 SqFt
5 Beds
5 Baths
7,820 SqFt
Key Details
Property Type Single Family Home
Sub Type Detached
Listing Status Active
Purchase Type For Sale
Square Footage 7,820 sqft
Price per Sqft $140
Subdivision Tantallon
MLS Listing ID MDPG2181486
Style Colonial
Bedrooms 5
Full Baths 4
Half Baths 1
HOA Y/N N
Abv Grd Liv Area 5,664
Year Built 2011
Available Date 2025-11-06
Annual Tax Amount $11,432
Tax Year 2024
Lot Size 0.619 Acres
Acres 0.62
Property Sub-Type Detached
Source BRIGHT
Property Description
Welcome to 202 Bonhill Drive, a 7,800+ sq ft brick-front estate on a double lot in Fort Washington, designed for elegant entertaining, multigenerational living, and everyday comfort. This five-bedroom, four-and-a-half-bath home spans four thoughtfully finished levels with coffered ceilings, refined finishes, and spacious gathering areas. The main level features a dramatic two-story foyer, formal living and dining rooms, and a chef's kitchen with granite counters, stainless steel appliances, and a bright breakfast area opening to the family room. The home boasts two private offices supporting today's work-from-home lifestyle.
Upstairs, the primary suite includes dual sitting rooms, a spa-style bath, and oversized walk-in closets. Two
finished lower levels offer a full bath, custom home theater, wine room, finished bar with granite counters, beer keg with tap, wine and soda refrigerators, as well as versatile spaces for a gym or in-law suite, and pool table. Step outside to a heated saltwater pool, hot tub, patio, manicured grounds with inground lighting and sprinkler system, greenhouse, and Gorilla playset.
This luxury home also includes custom systems to help protect your investment: fire suppression, sprinkler, and security. Includes the adjacent lot at 200 Bonhill Drive. Minutes to National Harbor, MGM, Old Town Alexandria, Potomac Yard, and DC.
Mortgage savings may be available for buyers of this listing.
Location
State MD
County Prince Georges
Zoning RSF95
Rooms
Other Rooms Dining Room, Primary Bedroom, Sitting Room, Bedroom 2, Bedroom 3, Bedroom 4, Bedroom 5, Kitchen, Game Room, Family Room, Foyer, Study, Other, Office, Media Room, Bonus Room, Primary Bathroom, Full Bath, Half Bath
Basement Fully Finished, Connecting Stairway, Daylight, Partial, Heated, Improved, Interior Access, Outside Entrance, Rear Entrance, Walkout Level, Windows
Interior
Interior Features Kitchen - Island, Bar, Bathroom - Jetted Tub, Ceiling Fan(s), Family Room Off Kitchen, Floor Plan - Open, Formal/Separate Dining Room, Kitchen - Table Space, Pantry, Recessed Lighting, Store/Office, Upgraded Countertops, Walk-in Closet(s), Window Treatments, Wood Floors, WhirlPool/HotTub, Additional Stairway, Bathroom - Walk-In Shower, Bathroom - Tub Shower, Breakfast Area, Carpet, Combination Kitchen/Dining, Combination Kitchen/Living, Kitchen - Eat-In, Kitchen - Gourmet, Primary Bath(s), Wet/Dry Bar
Hot Water Propane
Heating Forced Air
Cooling Central A/C
Flooring Hardwood, Carpet, Ceramic Tile
Equipment Dishwasher, Disposal, Dryer - Front Loading, Exhaust Fan, Icemaker, Microwave, Oven/Range - Electric, Refrigerator, Stainless Steel Appliances, Stove, Washer - Front Loading, Water Heater
Fireplace N
Window Features Bay/Bow
Appliance Dishwasher, Disposal, Dryer - Front Loading, Exhaust Fan, Icemaker, Microwave, Oven/Range - Electric, Refrigerator, Stainless Steel Appliances, Stove, Washer - Front Loading, Water Heater
Heat Source Electric
Laundry Main Floor
Exterior
Exterior Feature Brick, Patio(s), Porch(es), Deck(s)
Parking Features Garage - Front Entry
Garage Spaces 2.0
Fence Vinyl, Rear
Pool Saltwater
Water Access N
Roof Type Fiberglass
Accessibility None
Porch Brick, Patio(s), Porch(es), Deck(s)
Attached Garage 2
Total Parking Spaces 2
Garage Y
Building
Lot Description Landscaping, Private, SideYard(s), Additional Lot(s)
Story 4
Foundation Permanent, Slab
Above Ground Finished SqFt 5664
Sewer Public Sewer
Water Public
Architectural Style Colonial
Level or Stories 4
Additional Building Above Grade, Below Grade
Structure Type Tray Ceilings
New Construction N
Schools
Elementary Schools Colin Powell Academy
Middle Schools Colin Powell Academy
High Schools Friendly
School District Prince George'S County Public Schools
Others
Senior Community No
Tax ID 17050394858
Ownership Fee Simple
SqFt Source 7820
Security Features Exterior Cameras,Monitored,Security System
Acceptable Financing Cash, Conventional, FHA, VA
Listing Terms Cash, Conventional, FHA, VA
Financing Cash,Conventional,FHA,VA
Special Listing Condition Standard
Virtual Tour https://my.matterport.com/show/?m=1TPuTHKV5te&mls=1


"My job is to find and attract mastery-based agents to the office, protect the culture, and make sure everyone is happy! "






