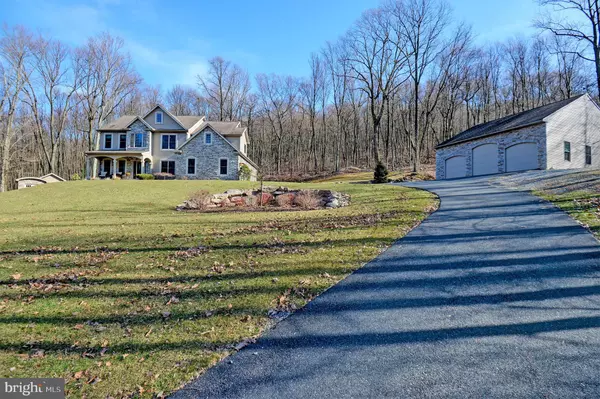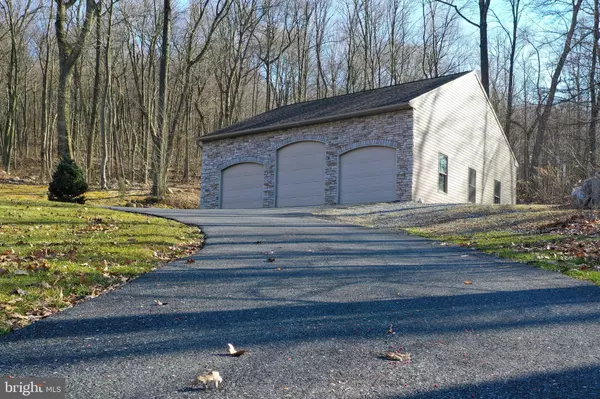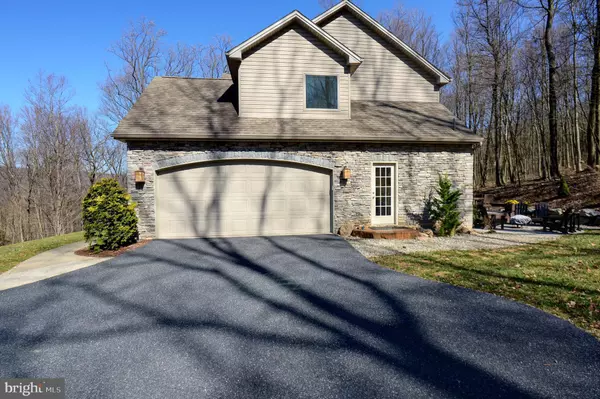Bought with Tim B. Clouser • RE/MAX Realty Select
$530,000
$525,000
1.0%For more information regarding the value of a property, please contact us for a free consultation.
3 Beds
4 Baths
3,684 SqFt
SOLD DATE : 05/22/2020
Key Details
Sold Price $530,000
Property Type Single Family Home
Sub Type Detached
Listing Status Sold
Purchase Type For Sale
Square Footage 3,684 sqft
Price per Sqft $143
Subdivision Blue Mountain
MLS Listing ID PADA120064
Sold Date 05/22/20
Style Traditional
Bedrooms 3
Full Baths 3
Half Baths 1
HOA Y/N N
Abv Grd Liv Area 2,684
Year Built 2004
Annual Tax Amount $6,222
Tax Year 2019
Lot Size 3.000 Acres
Acres 3.0
Property Sub-Type Detached
Source BRIGHT
Property Description
Nestled on 3 wooded acres is this like-new custom built home with beautifully finished lower level and amazing detached 6 car (36x40) 2-story garage! Beautiful new kitchen with granite counters, an abundance of cabinets & counterspace, large island, wine cooler, new stainless appliances and 9' ceilings and wood flooring on main level. The breakfast nook is surrounded by windows and has access to private rear deck having lush landscaping, beautiful hardscaping, a built-in hot tub and custom paver patio. The main level features a formal dining room with lighted tray ceiling, a separate private office, powder room and laundry room with cabinetry for storage. The Master bedroom has custom-built in storage unit plus walk-in closet, luxury bath with corner whirlpool and separate shower. Two add'l nicely sized bedrooms and full bath on 2nd floor plus a spacious family room/loft area. The just recently finished walk-out lower level features stone wall gas fireplace in family room with room for pool table, beautiful bar/entertaining area with quartz countertop, wine coolers and built-in ice maker, a separate office and full luxury bath with zero-transition tiled shower. The detached 6 car garage has high ceilings, workbench, 2nd level for storage and even a "men's bathroom"! There are two 200amp electric panels in home and backup generator connection. Additional storage in the "cute" shed that could be your own private "gym/workout building"! All aspects of this home create a space that feels warm and welcoming. It truly is a piece of paradise just waiting for you to enjoy years of making memories!
Location
State PA
County Dauphin
Area Middle Paxton Twp (14043)
Zoning RESIDENTIAL
Direction North
Rooms
Other Rooms Dining Room, Primary Bedroom, Bedroom 2, Bedroom 3, Kitchen, Family Room, Den, Foyer, Laundry, Loft, Office, Recreation Room, Bathroom 3, Primary Bathroom
Basement Full, Walkout Stairs, Fully Finished
Interior
Interior Features Breakfast Area, Ceiling Fan(s), Family Room Off Kitchen, Kitchen - Island, Primary Bath(s), Stall Shower, Tub Shower, Upgraded Countertops, Walk-in Closet(s), Water Treat System, WhirlPool/HotTub, Wood Floors
Hot Water Tankless
Heating Forced Air
Cooling Central A/C
Fireplaces Number 2
Fireplaces Type Gas/Propane
Equipment Built-In Microwave, Built-In Range, Dishwasher, Dryer, Energy Efficient Appliances, Icemaker, Refrigerator, Stainless Steel Appliances, Washer, Water Heater - Tankless
Fireplace Y
Appliance Built-In Microwave, Built-In Range, Dishwasher, Dryer, Energy Efficient Appliances, Icemaker, Refrigerator, Stainless Steel Appliances, Washer, Water Heater - Tankless
Heat Source Propane - Owned
Laundry Main Floor
Exterior
Exterior Feature Patio(s), Porch(es)
Parking Features Garage - Side Entry, Garage Door Opener, Oversized, Other
Garage Spaces 8.0
Water Access N
Accessibility Entry Slope <1'
Porch Patio(s), Porch(es)
Attached Garage 2
Total Parking Spaces 8
Garage Y
Building
Story 2
Sewer Private Sewer
Water Well
Architectural Style Traditional
Level or Stories 2
Additional Building Above Grade, Below Grade
New Construction N
Schools
Elementary Schools Middle Paxton
Middle Schools Central Dauphin
High Schools Central Dauphin
School District Central Dauphin
Others
Senior Community No
Tax ID 43-041-079-000-0000
Ownership Fee Simple
SqFt Source Assessor
Acceptable Financing Cash, Conventional, FHA, VA
Listing Terms Cash, Conventional, FHA, VA
Financing Cash,Conventional,FHA,VA
Special Listing Condition Standard
Read Less Info
Want to know what your home might be worth? Contact us for a FREE valuation!

Our team is ready to help you sell your home for the highest possible price ASAP

"My job is to find and attract mastery-based agents to the office, protect the culture, and make sure everyone is happy! "






