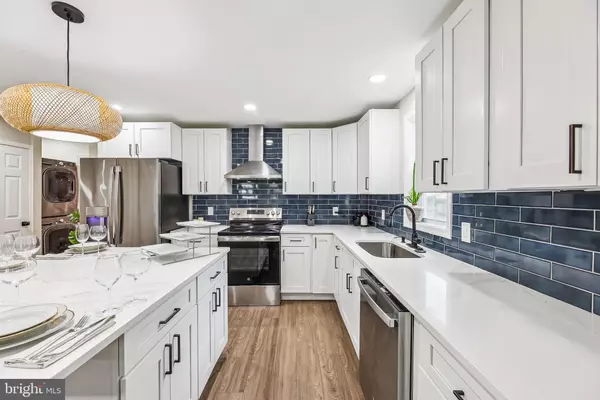Bought with Antonella Costa • Samson Properties
$449,000
$449,900
0.2%For more information regarding the value of a property, please contact us for a free consultation.
6 Beds
3 Baths
1,956 SqFt
SOLD DATE : 10/24/2025
Key Details
Sold Price $449,000
Property Type Single Family Home
Sub Type Detached
Listing Status Sold
Purchase Type For Sale
Square Footage 1,956 sqft
Price per Sqft $229
Subdivision Swanland Heights
MLS Listing ID MDPG2147528
Sold Date 10/24/25
Style Ranch/Rambler
Bedrooms 6
Full Baths 3
HOA Y/N N
Abv Grd Liv Area 990
Year Built 1941
Annual Tax Amount $2,909
Tax Year 2024
Lot Size 8,700 Sqft
Acres 0.2
Property Sub-Type Detached
Source BRIGHT
Property Description
Back on the market. Buyer could not perform. Move-in ready and full of potential. This beautifully upgraded home features an open floor plan with modern finishes and recessed lighting throughout. The spacious owner's suite boasts a walk-in closet, offering ample storage. Convenience is key with laundry available on both the main level and basement. The fully finished basement, complete with a separate entrance, presents an excellent income opportunity. It includes three bedrooms, a full bath, and a kitchenette—perfect for use as a rental apartment or guest suite. This home blends comfort, style and investment potential. Schedule a tour today.
Location
State MD
County Prince Georges
Zoning CS
Rooms
Basement Connecting Stairway, Fully Finished, Full, Space For Rooms, Interior Access, Outside Entrance
Main Level Bedrooms 3
Interior
Interior Features Attic, Kitchen - Table Space, Dining Area, Entry Level Bedroom, Floor Plan - Traditional, 2nd Kitchen
Hot Water Electric
Heating Other
Cooling Central A/C
Equipment Dishwasher, Stove
Fireplace N
Appliance Dishwasher, Stove
Heat Source Electric
Laundry Main Floor, Basement
Exterior
Fence Rear
Utilities Available Electric Available
Water Access N
Roof Type Other
Accessibility None
Garage N
Building
Story 2
Foundation Other
Above Ground Finished SqFt 990
Sewer Public Sewer
Water Public
Architectural Style Ranch/Rambler
Level or Stories 2
Additional Building Above Grade, Below Grade
New Construction N
Schools
School District Prince George'S County Public Schools
Others
Senior Community No
Tax ID 17060532028
Ownership Fee Simple
SqFt Source 1956
Acceptable Financing Cash, Conventional, FHA, VA
Horse Property N
Listing Terms Cash, Conventional, FHA, VA
Financing Cash,Conventional,FHA,VA
Special Listing Condition Standard
Read Less Info
Want to know what your home might be worth? Contact us for a FREE valuation!

Our team is ready to help you sell your home for the highest possible price ASAP


"My job is to find and attract mastery-based agents to the office, protect the culture, and make sure everyone is happy! "






